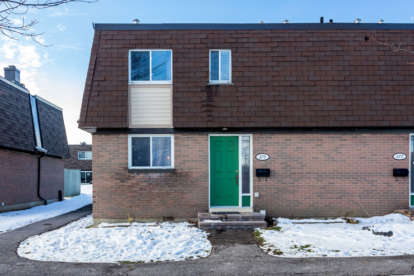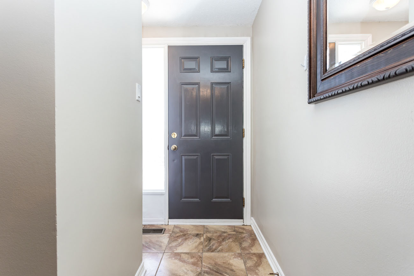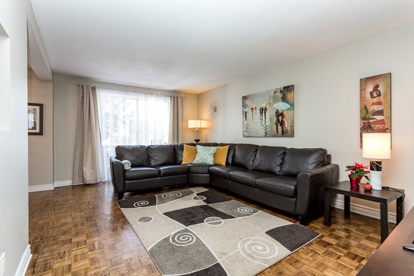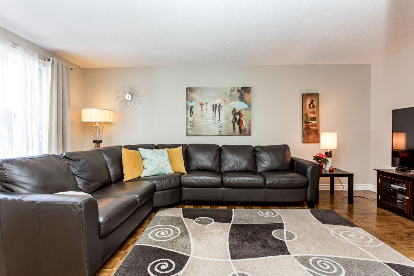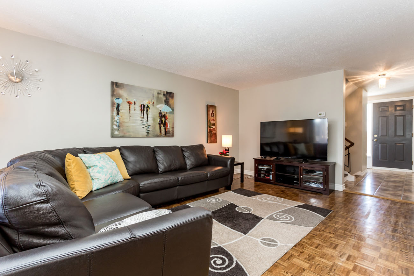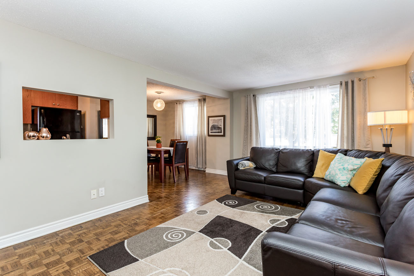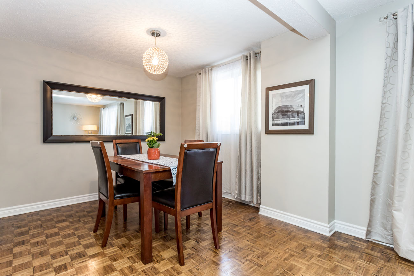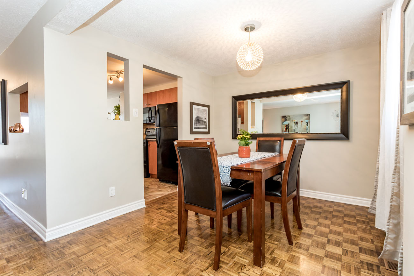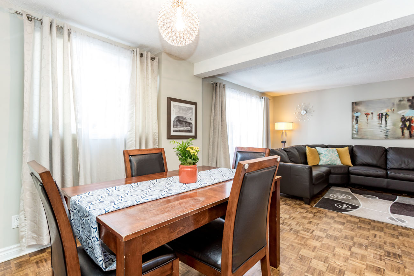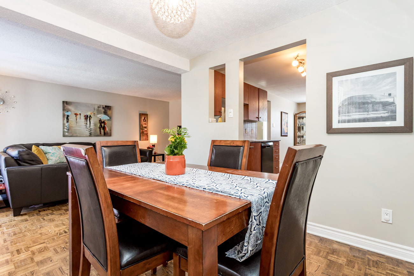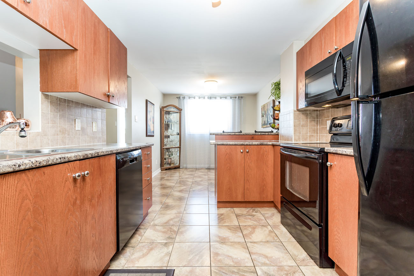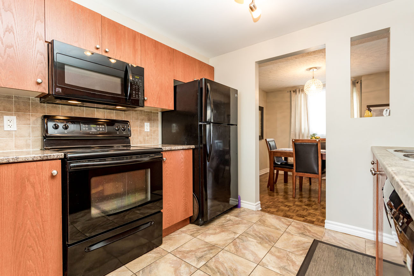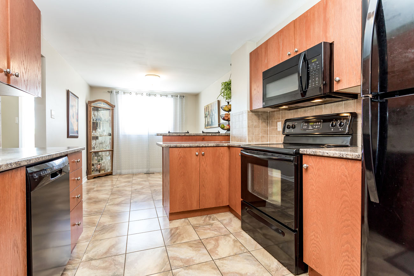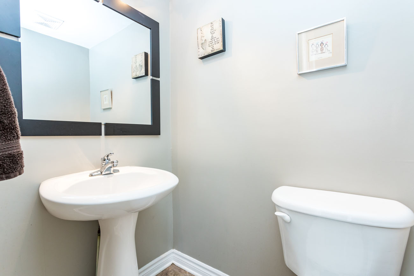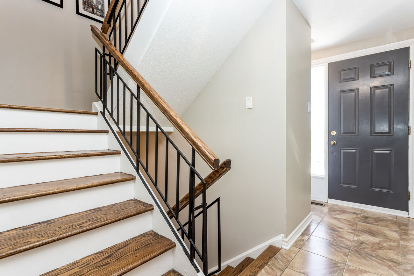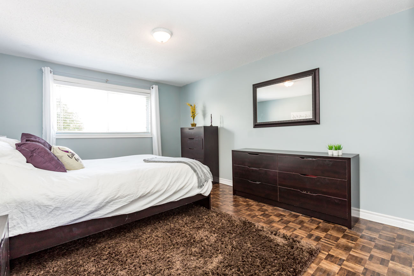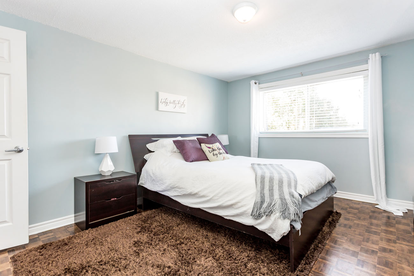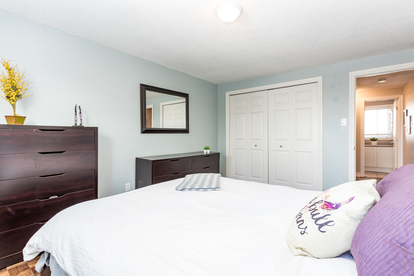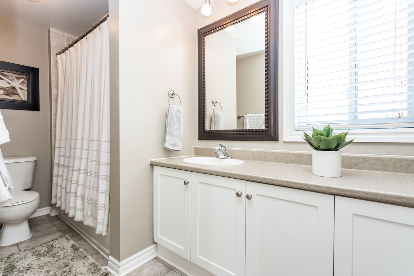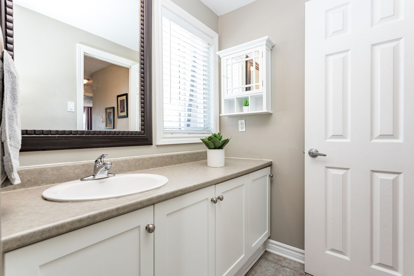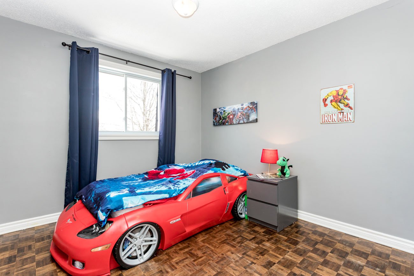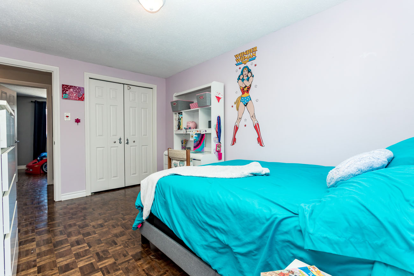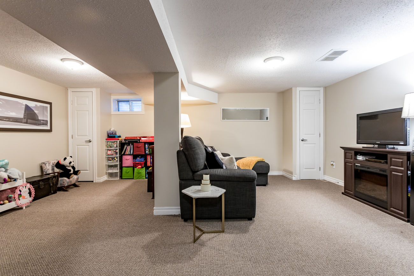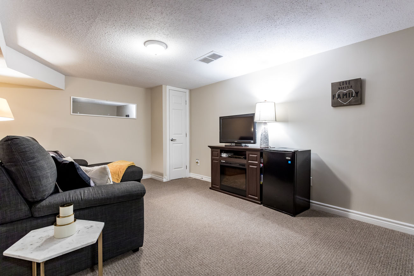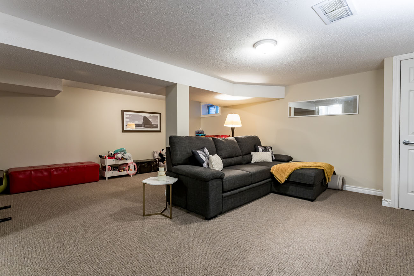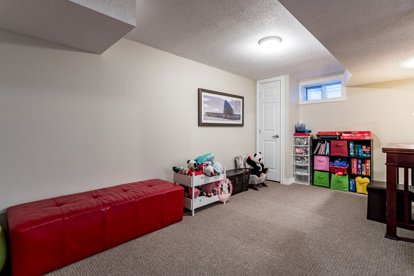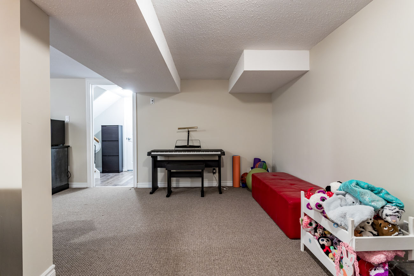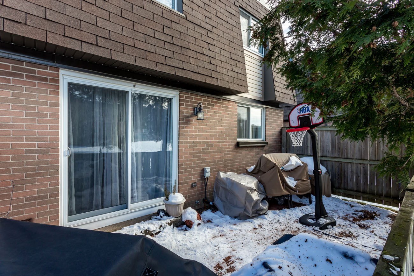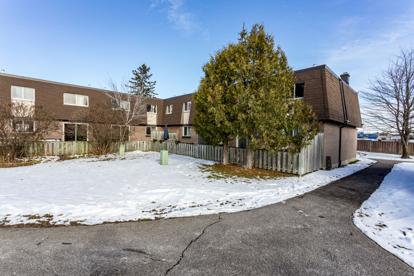Description
Fabulous urban town home, meticulously maintained. This 3 bedroom 2 bath end unit is move in ready. Ideal for first time home buyers or savvy investors. Tastefully updated throughout. Large kitchen with breakfast bar and microwave hood fan and ample cabinets. Living /Dining room on the main level with patio doors to private patio area. Large master bedroom with notable closet space. Full bathroom with tons of storage and large linen closet. Lower level boasts large family room perfect for entertaining complete with more storage. Move in and enjoy the great location- close to Algonquin, walk to transit, shopping and recreation- a true 10!
Features
Dishwasher, Dryer, Microwave/Hood Fan, Refrigerator, Stove, Washer
Drapery Tracks, Drapes, Smoke Detector
Amenities
Playground Nearby, Public Transit Nearby, Shopping Nearby, Amenities, Building Insurance, Caretaker, Landscape, Snow Removal, Water/Sewer
Copyright and Disclaimer
All information displayed is believed to be accurate, but is not guaranteed and should be independently verified. No warranties or representations of any kind are made with respect to the accuracy of such information. Not intended to solicit properties currently listed for sale. The trademarks REALTOR®, REALTORS® and the REALTOR® logo are controlled by The Canadian Real Estate Association (CREA) and identify real estate professionals who are members of CREA. The trademarks MLS®, Multiple Listing Service® and the associated logos are owned by CREA and identify the quality of services provided by real estate professionals who are members of CREA. REALTOR® contact information provided to facilitate inquiries from consumers interested in Real Estate services. Please do not contact the website owner with unsolicited commercial offers.
Property Details
Real Estate Listing
Provided by:

- Angela Bianchet
- Mobile: 613 884 6182
- Email: angela@angelab.ca
- LPT Realty
- 403 Bay Street
- Ottawa, ON
- K2P 1Y6


