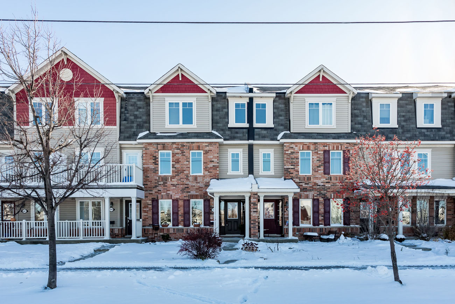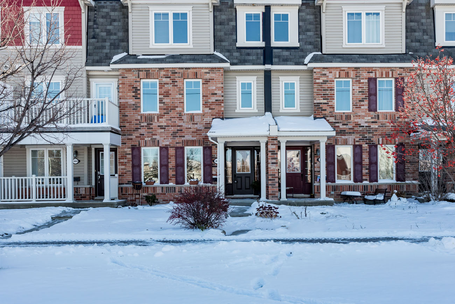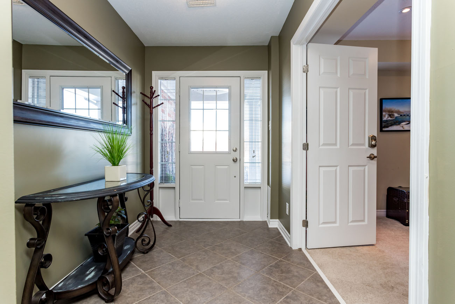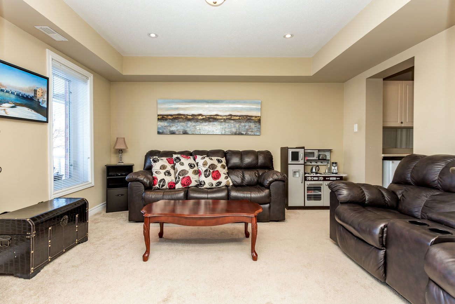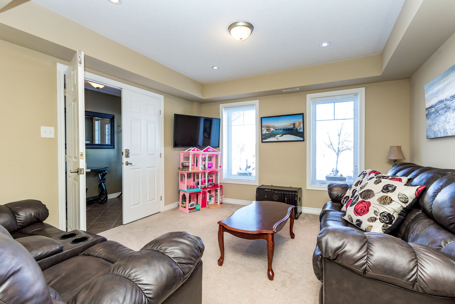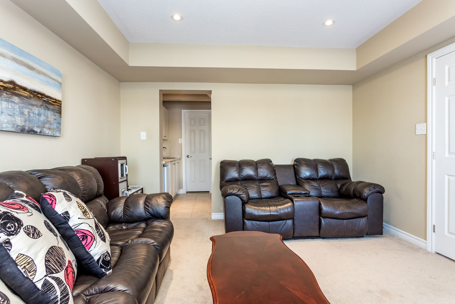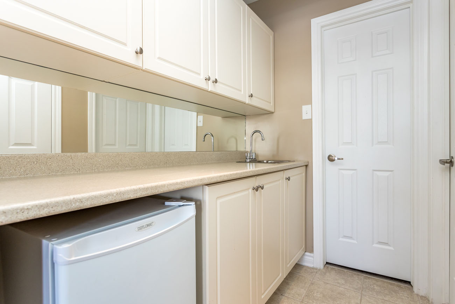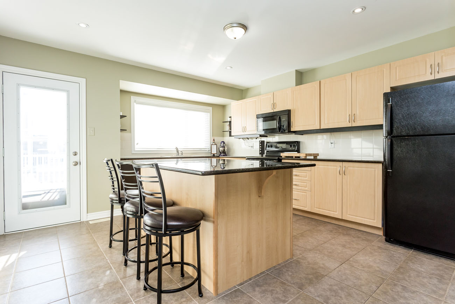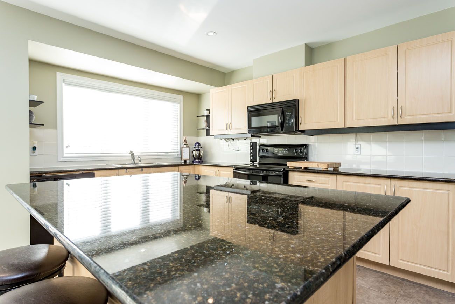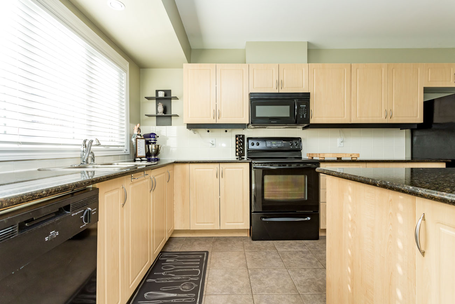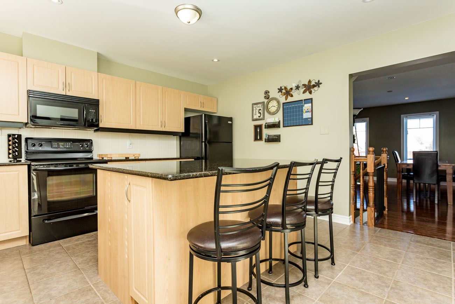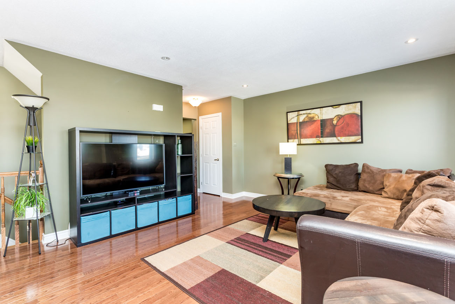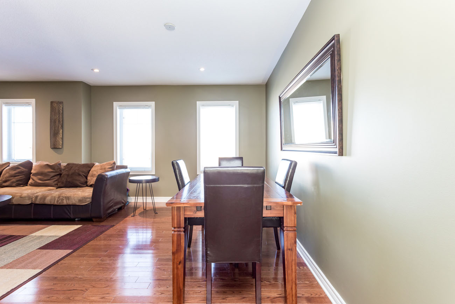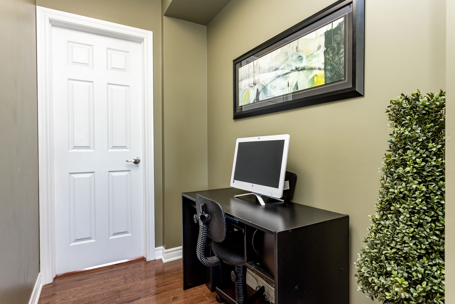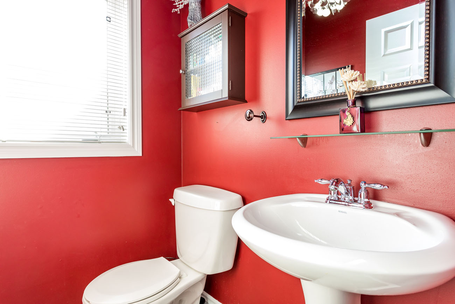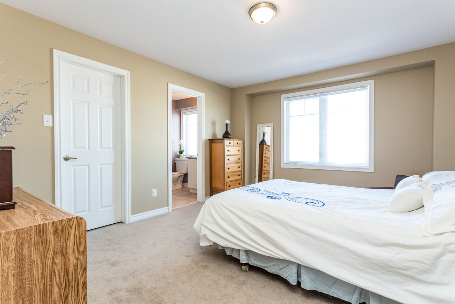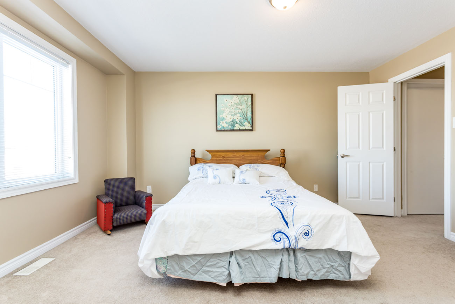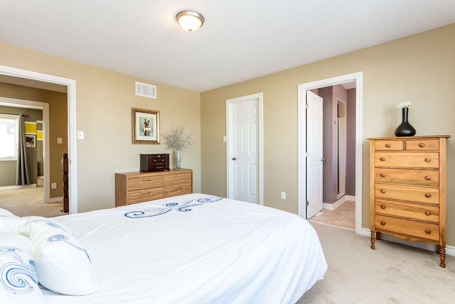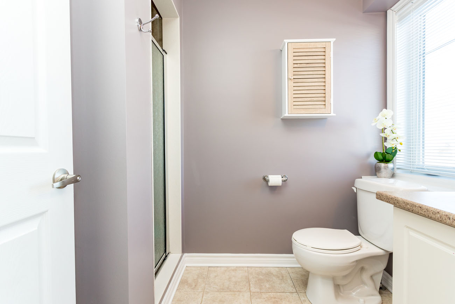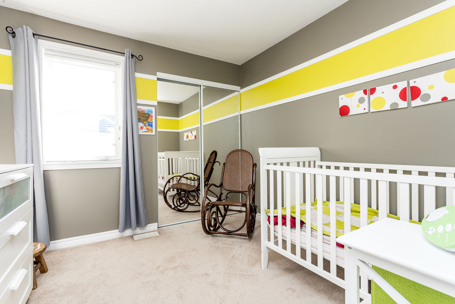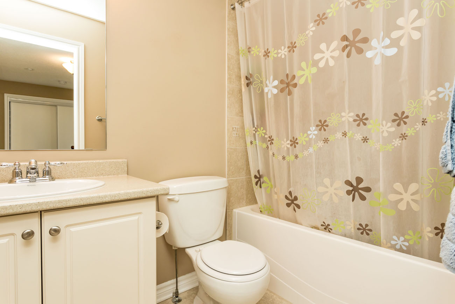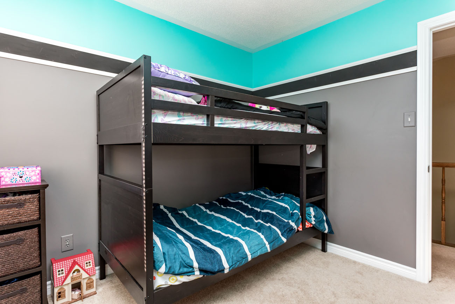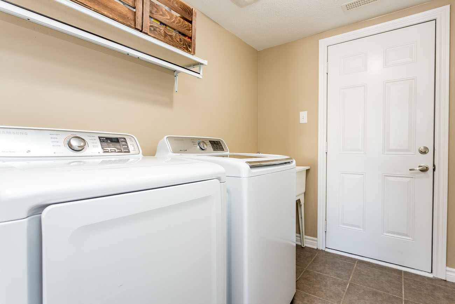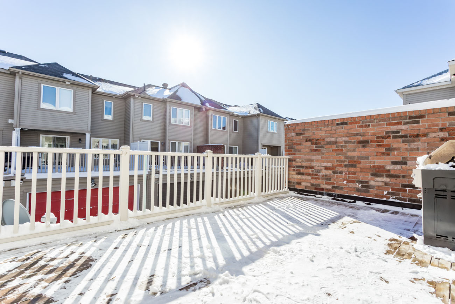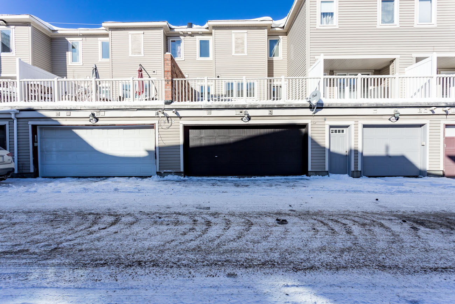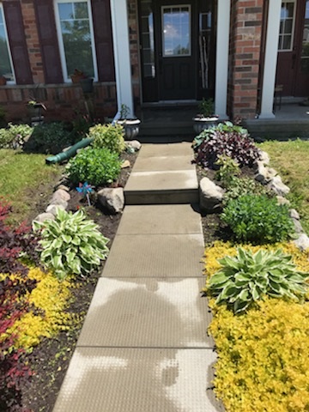Description
Look no further! This 3 + 1 urban town home, centrally located is the one. Large foyer with neutral tile throughout the main level. Versatile bonus room off the foyer (fourth bedroom, rental income, family space). Inside entry from double garage into laundry area with new washer and dryer. Ample storage and closet space. Stunning kitchen with over sized island and granite counter tops, under mount lighting and tons of cabinets. Hardwood and pot lights in the living /dining area, computer nook and powder room complete the second level. Master bedroom has a large walk in closet and en suite. Massive deck located off the kitchen 19 x 15 complete with natural gas hook up. Updated garage door. Offers November 22 at 6pm. Please no showings pass 7 30 pm- young family.
Features
Dishwasher, Dryer, Hood Fan, Refrigerator, Stove, Washer, Auto Garage Door Opener, Drapery Tracks, Drapes, Hot Water Tank, Window Blinds, Site Influences, Balcony, Landscaped
Golf Nearby, Playground Nearby, Public Transit Nearby, Shopping Nearby
Copyright and Disclaimer
All information displayed is believed to be accurate, but is not guaranteed and should be independently verified. No warranties or representations of any kind are made with respect to the accuracy of such information. Not intended to solicit properties currently listed for sale. The trademarks REALTOR®, REALTORS® and the REALTOR® logo are controlled by The Canadian Real Estate Association (CREA) and identify real estate professionals who are members of CREA. The trademarks MLS®, Multiple Listing Service® and the associated logos are owned by CREA and identify the quality of services provided by real estate professionals who are members of CREA. REALTOR® contact information provided to facilitate inquiries from consumers interested in Real Estate services. Please do not contact the website owner with unsolicited commercial offers.
Property Details
Real Estate Listing
Provided by:

- Angela Bianchet
- Mobile: 613 884 6182
- Email: angela@angelab.ca
- LPT Realty
- 403 Bay Street
- Ottawa, ON
- K2P 1Y6


